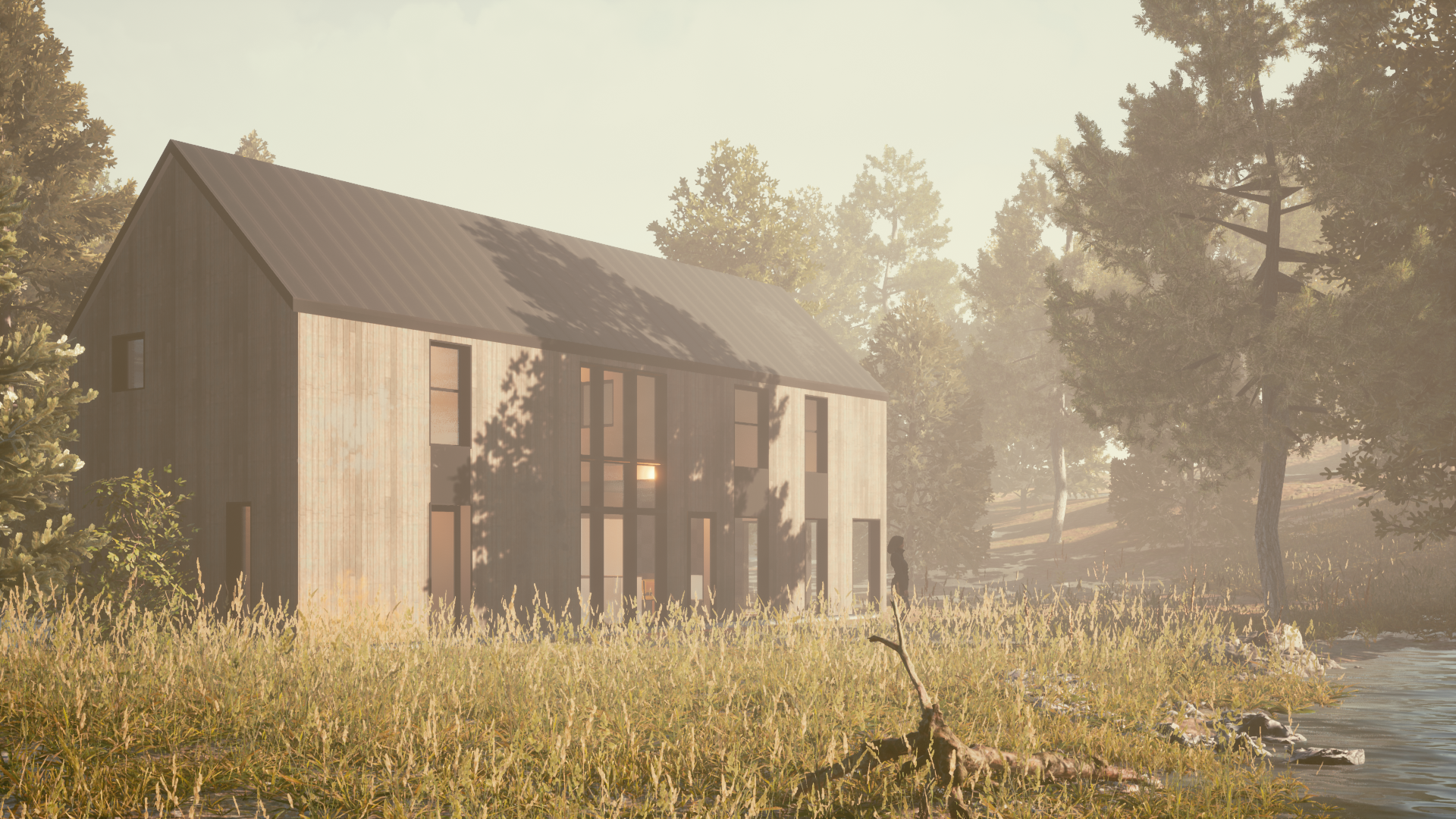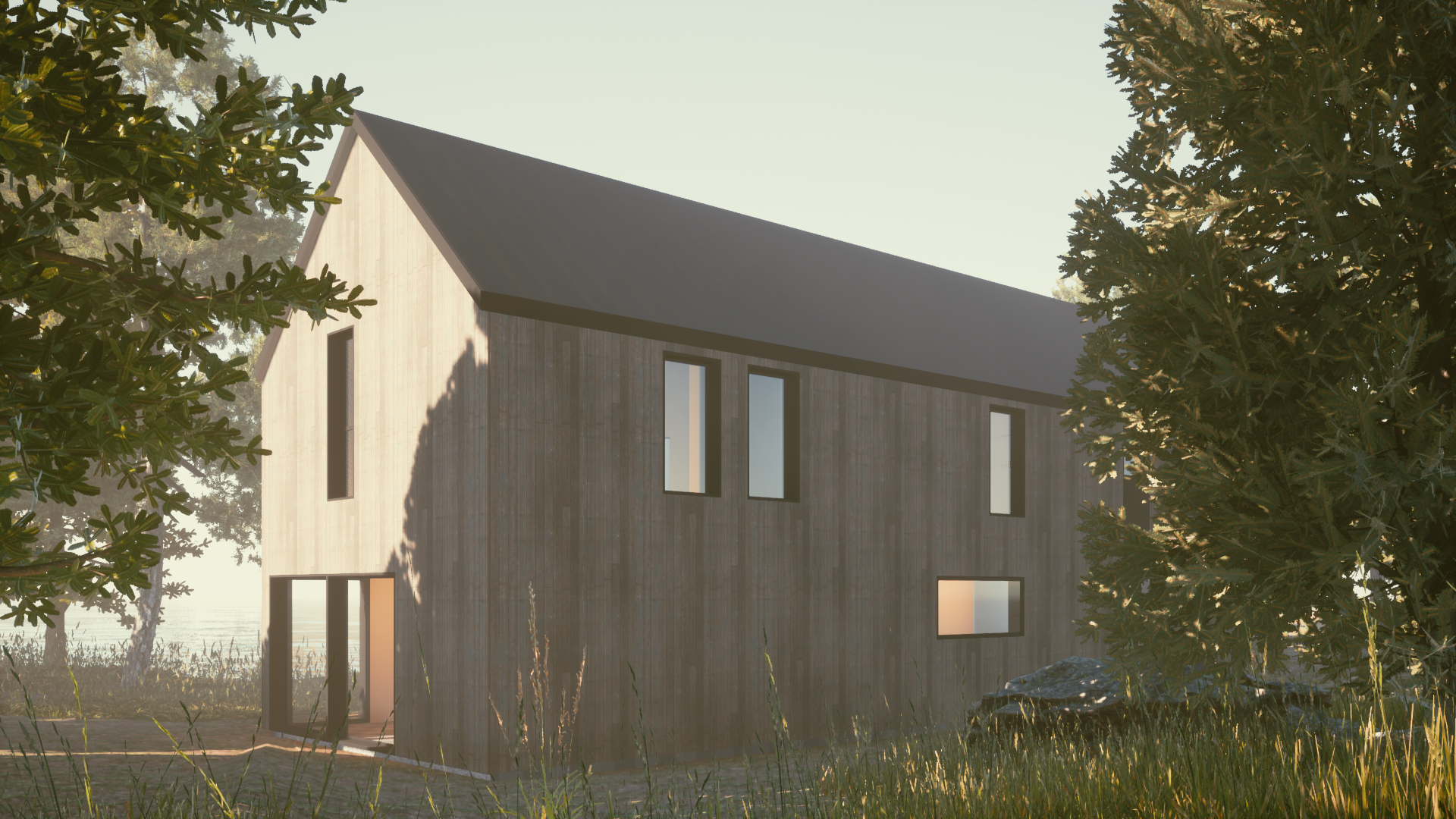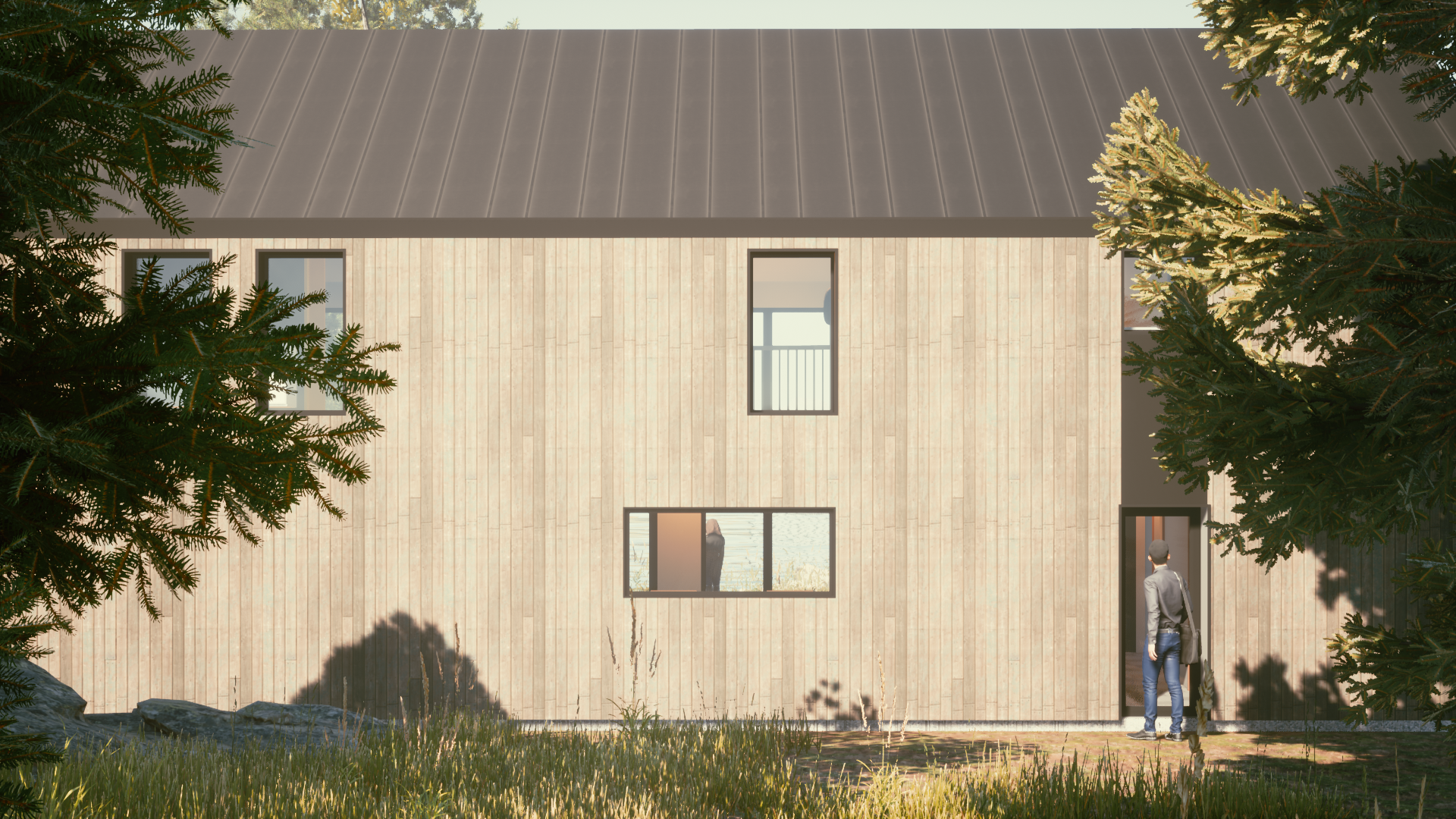Magog Residence
Located in the heart of the evergreen forest of the Eastern Townships, this single-volume residence takes up the local architectural language, while hiding itself through nature.
This project is unfolded by following the topography of the site in a simple and refined way. In harmony with the colors of its environment, the building evolves with natural light and shimmering reflections.
Site : Magog
Surface : 99m2
Client : Private
Phase : Design
Photos : Othmane Laraki for Marilène Blain-Sabourin, Architecte



The fenestration proposal on the facades allows the volume to open towards the forest and the lake, while maintaining the users privacy. Concise openings at the back of the residence provide diffused light upon arrival, while vast windows allow generous spaces to be generated on the lake, where the limit between interior and exterior dissipates. Through this sensitive work, a direct link is possible between the open concept ground floor and lush nature.