Maple Syrup Production Centre
An architectural project is a context used to alleviate social distancing, precariousness, and isolation. It becomes a pretext to spark discussion about the social inequalities and rural exodus witnessed in various regions within the province.
Thus, a project’s premise may help alleviate inequalities, improve cohesion among various stakeholders, and facilitate support for a population.
In this sense, the Aménagement Forestier Coopératif des Appalaches(AFCA) maple syrup production centre represents a solution to offset the increase in production costs that local producers face by tackling the labour shortage issue that is currently threatening maple syrup production. Through continuous training for the transfer of know-how and its research and development component, the maple syrup production centre will help attract new residents while generating versatile, quality jobs. Finally, this centre also aims to provide auxiliary services to cooperative members in order to alleviate problems pertaining to the reinforcement of local capacities and the outdated infrastructure that no longer meet production standards.
In short, the centre’s development will foster the Haut-Saint-François region’s economic development while maintaining its rural social fabric.
Place : La Patrie, Canada
Surface : 451 m2
Client : Aménagement Forestier Coopératif des Appalaches (AFCA)
Phase : In construction
Images : Marilène Blain-Sabourin, Architect
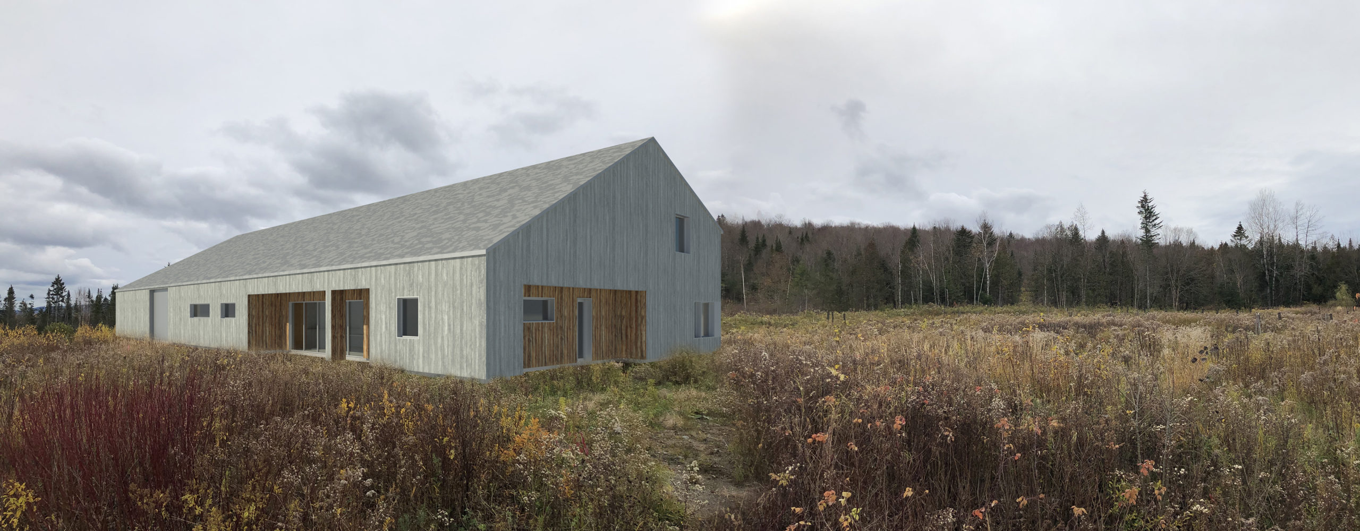
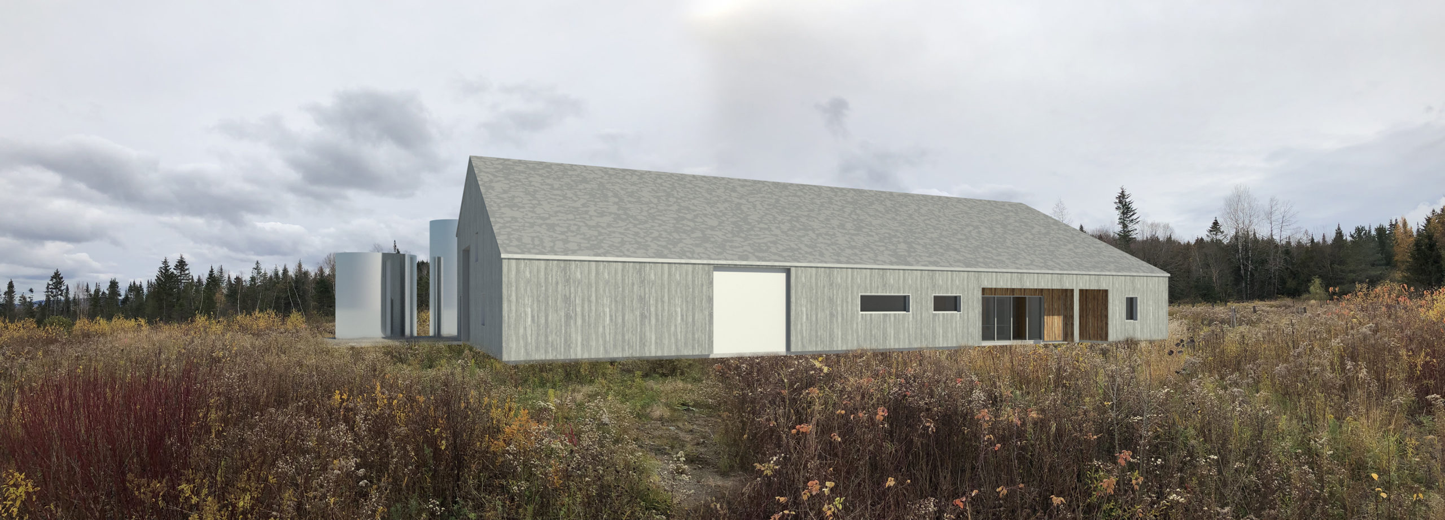
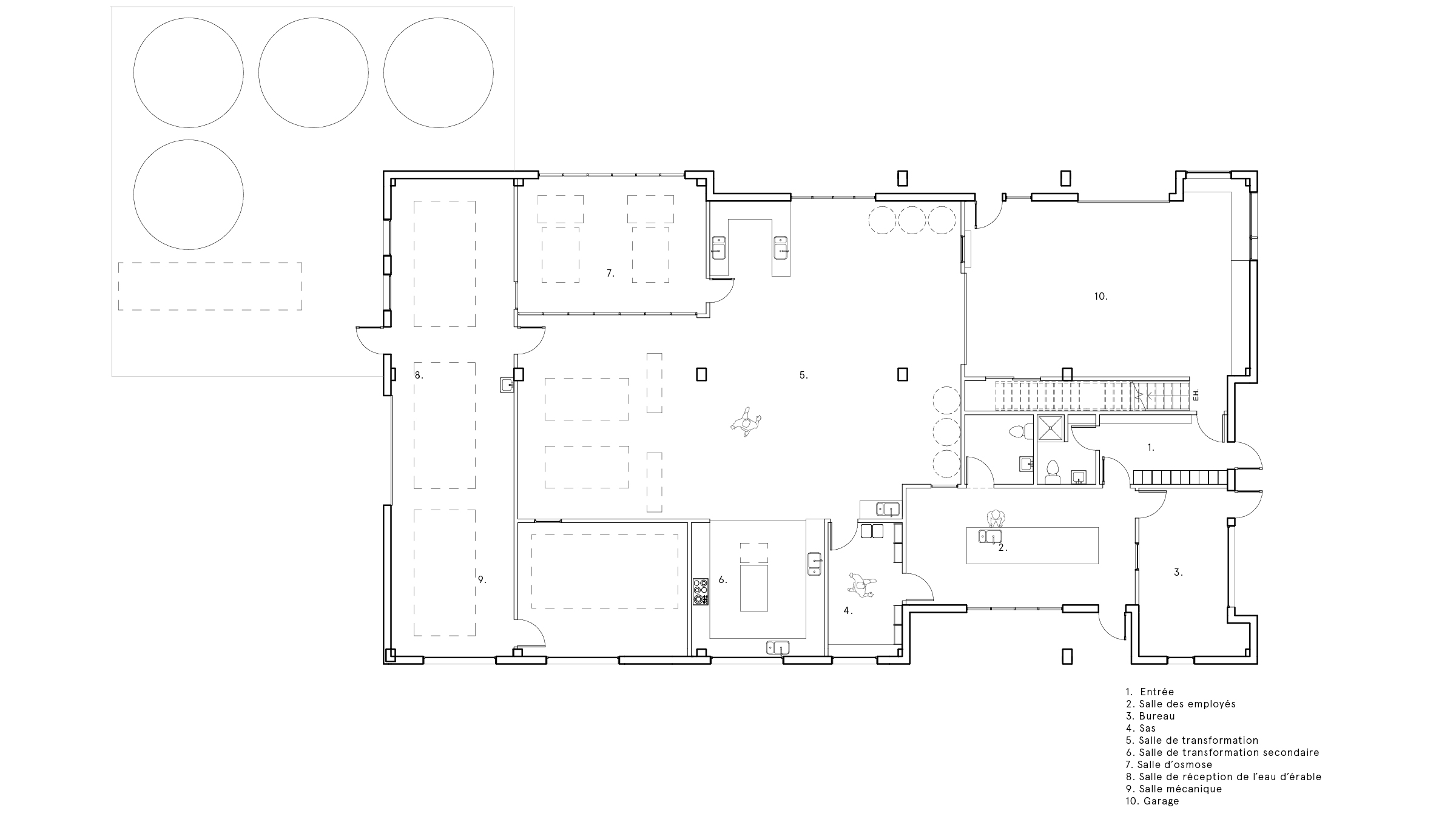
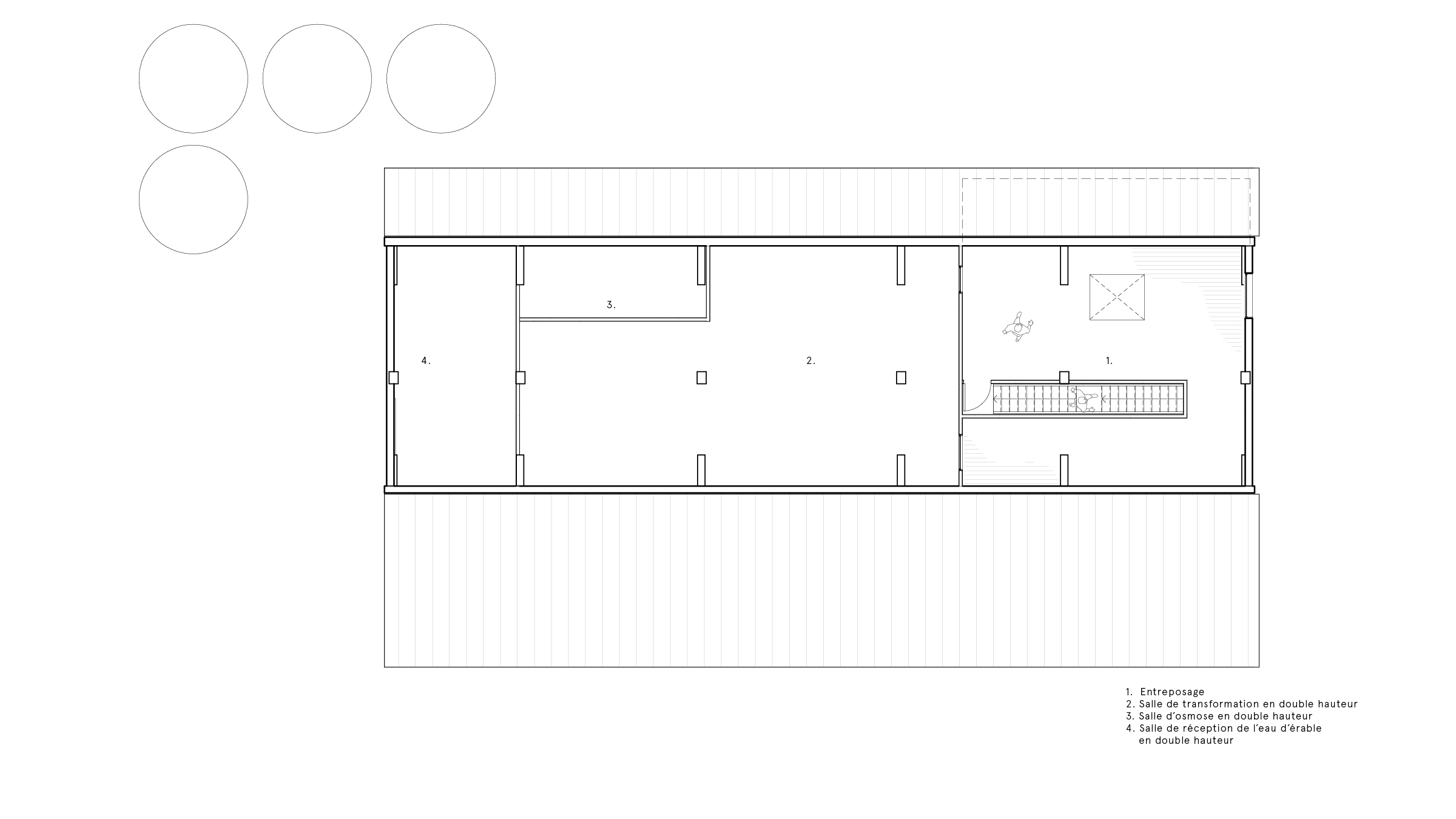
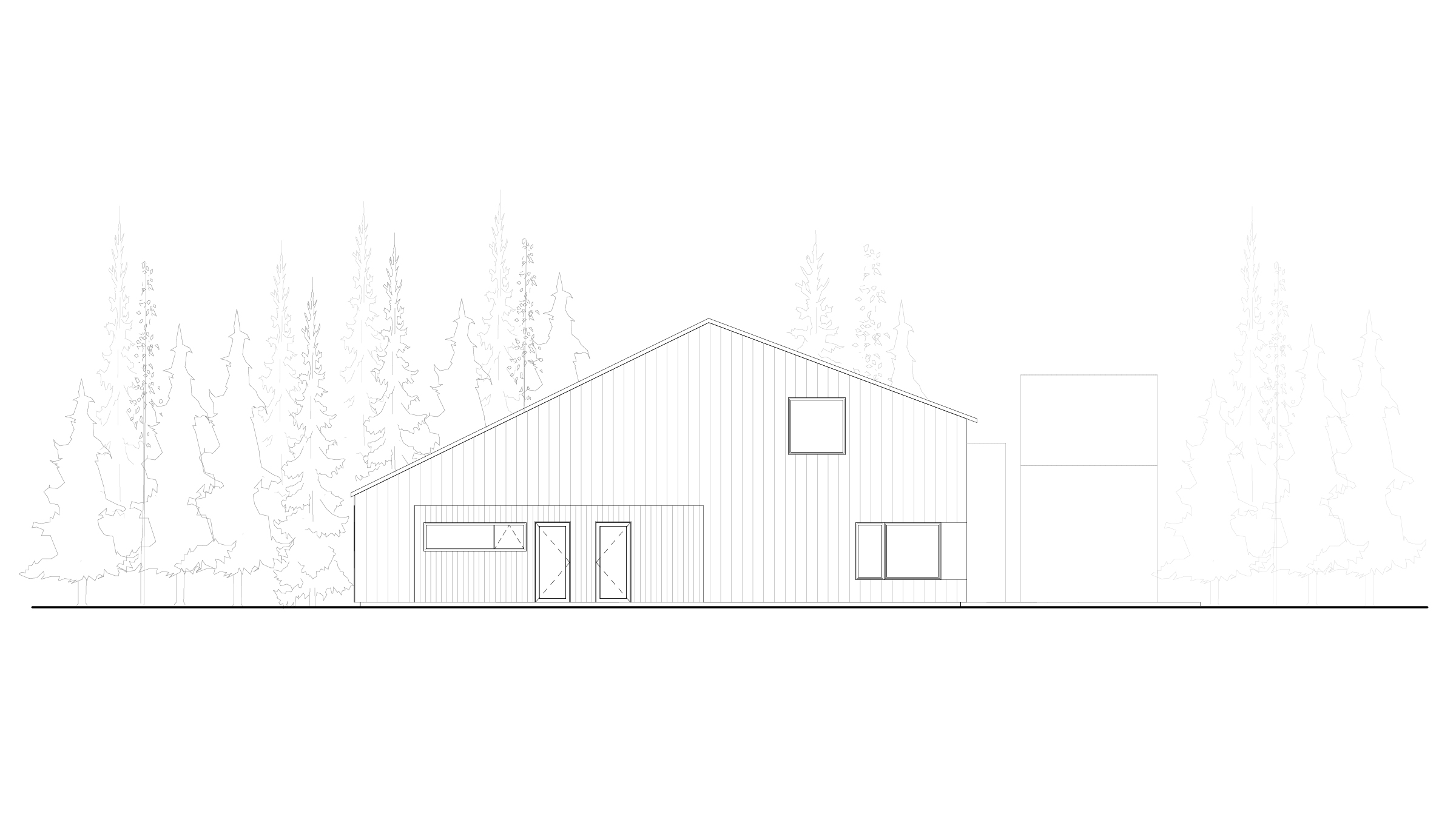
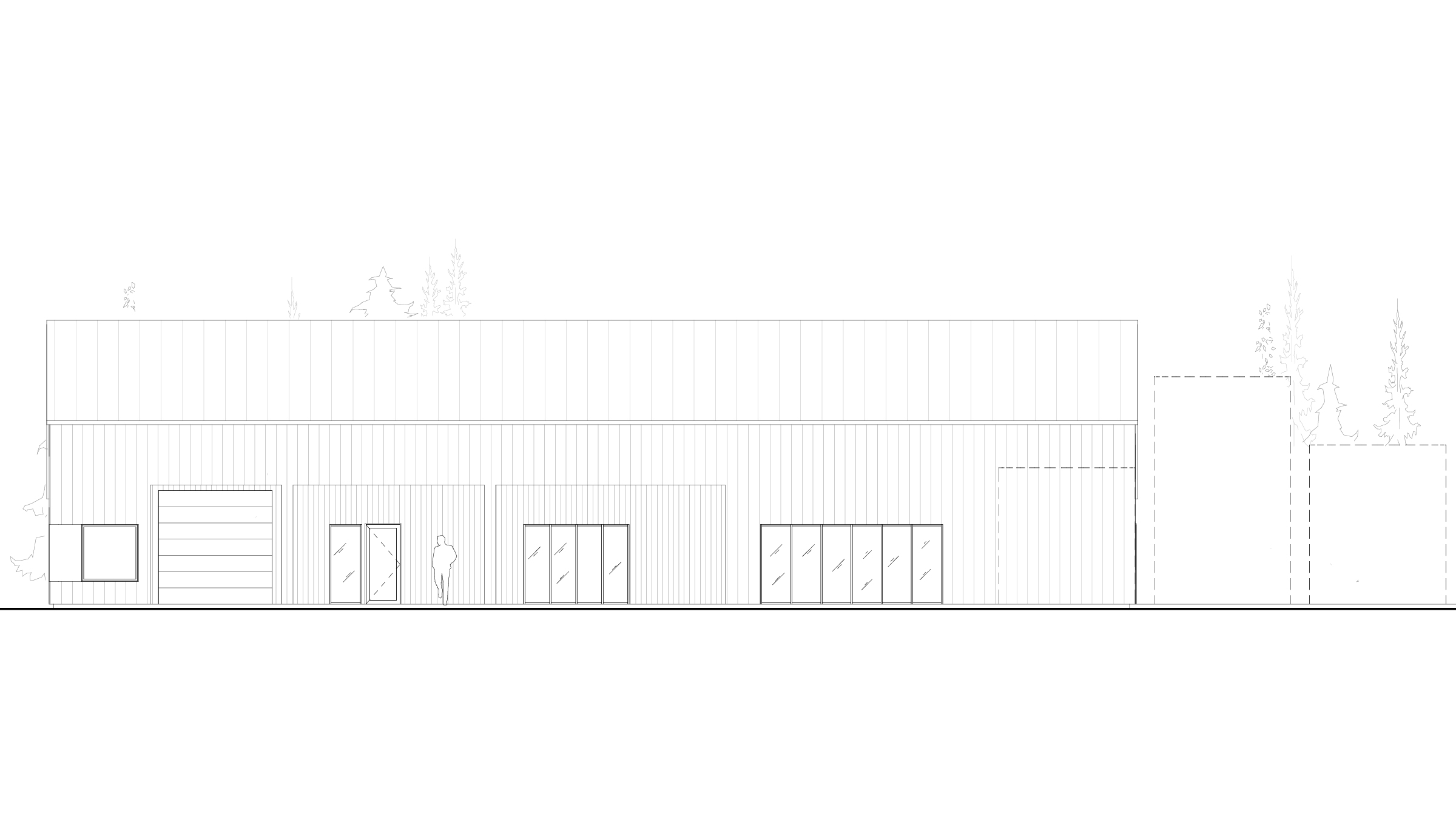

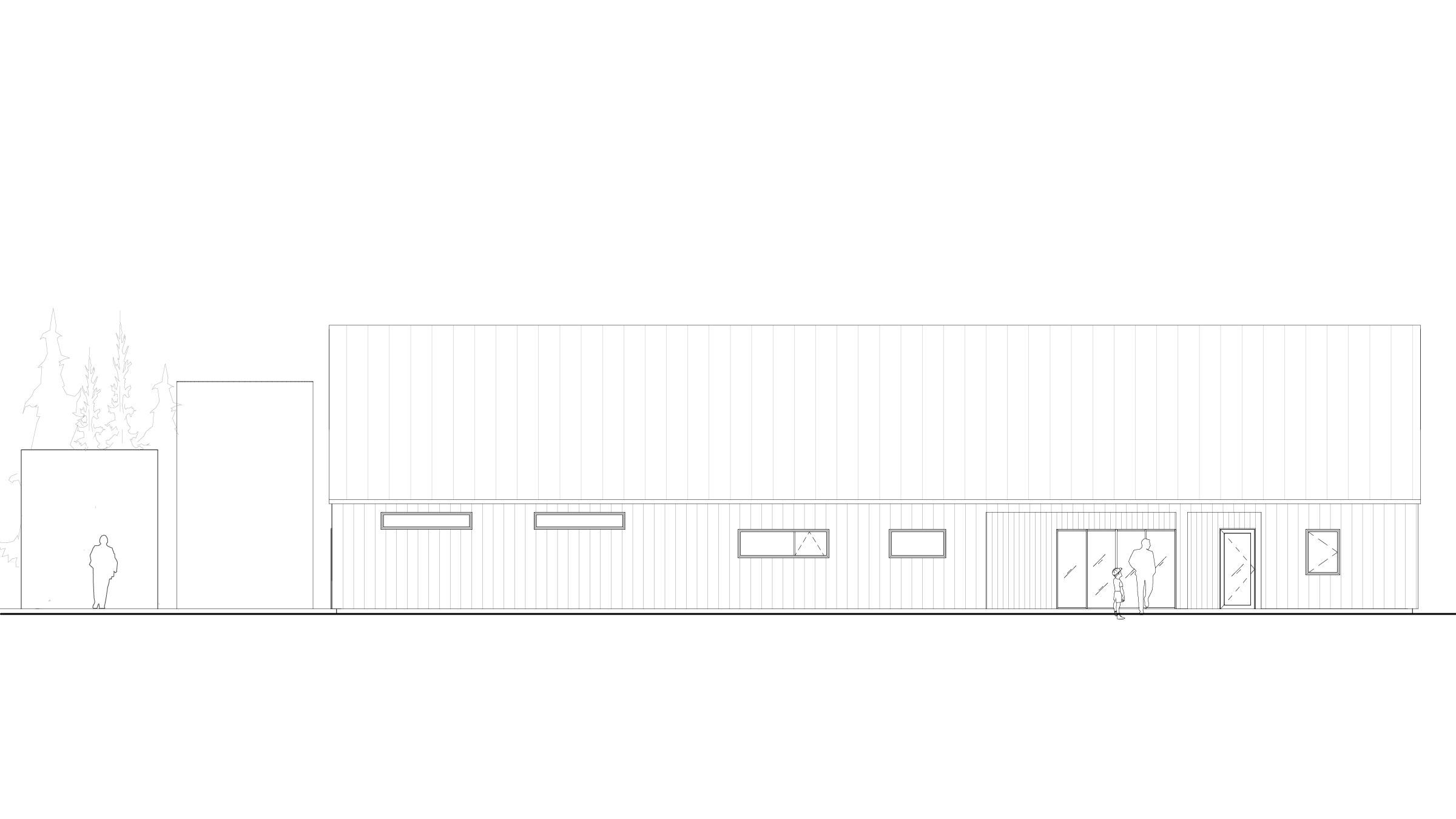
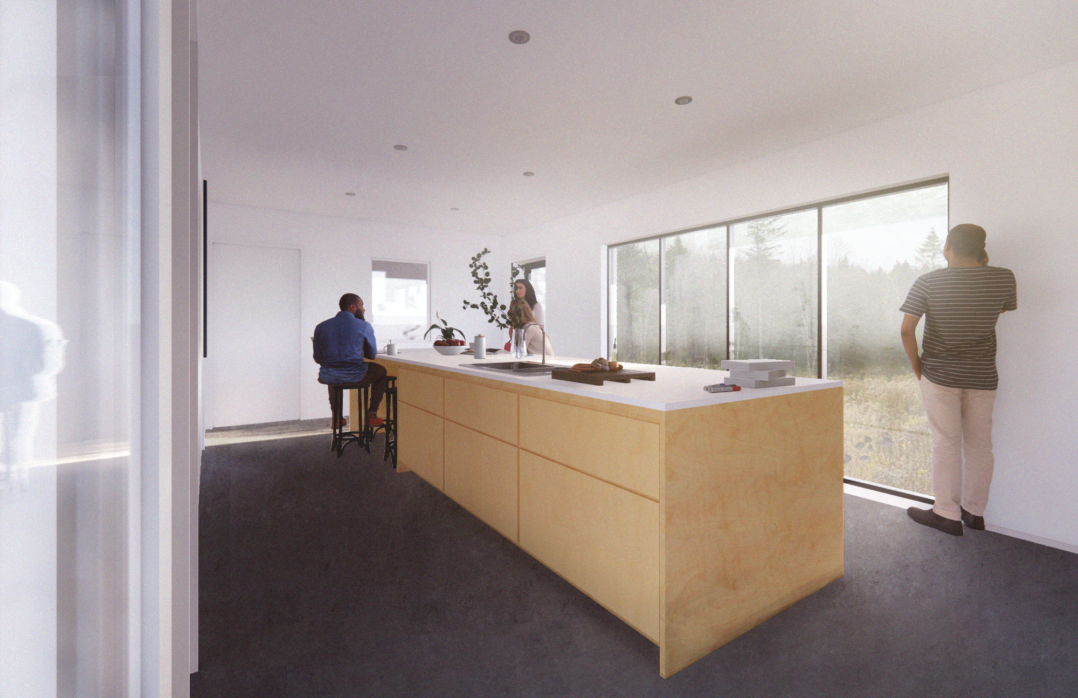
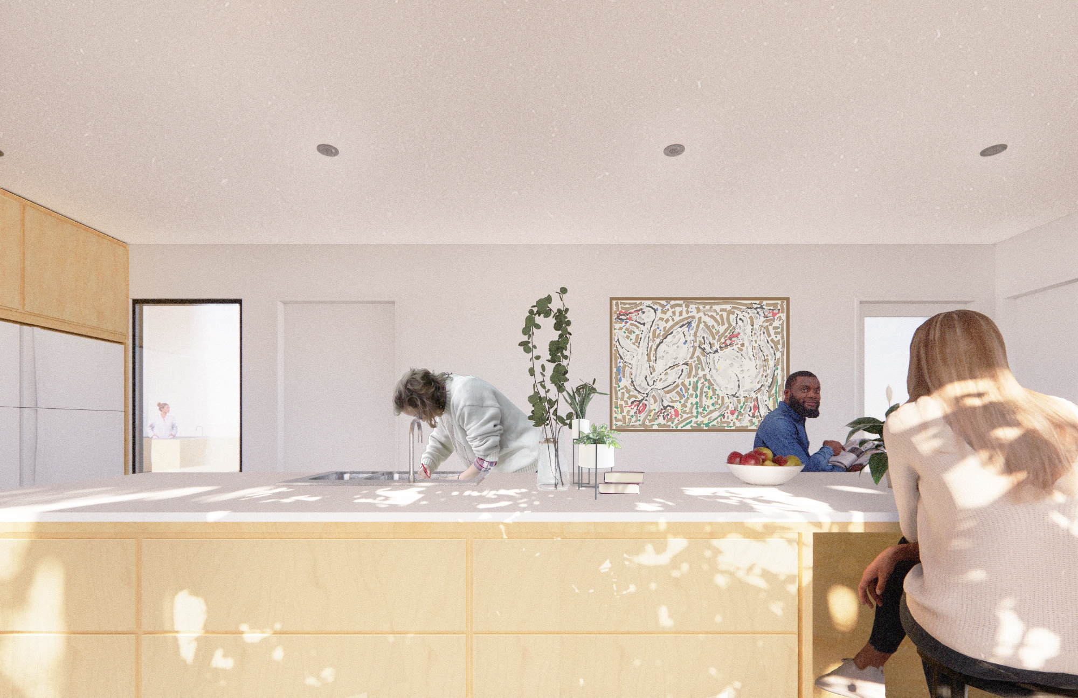
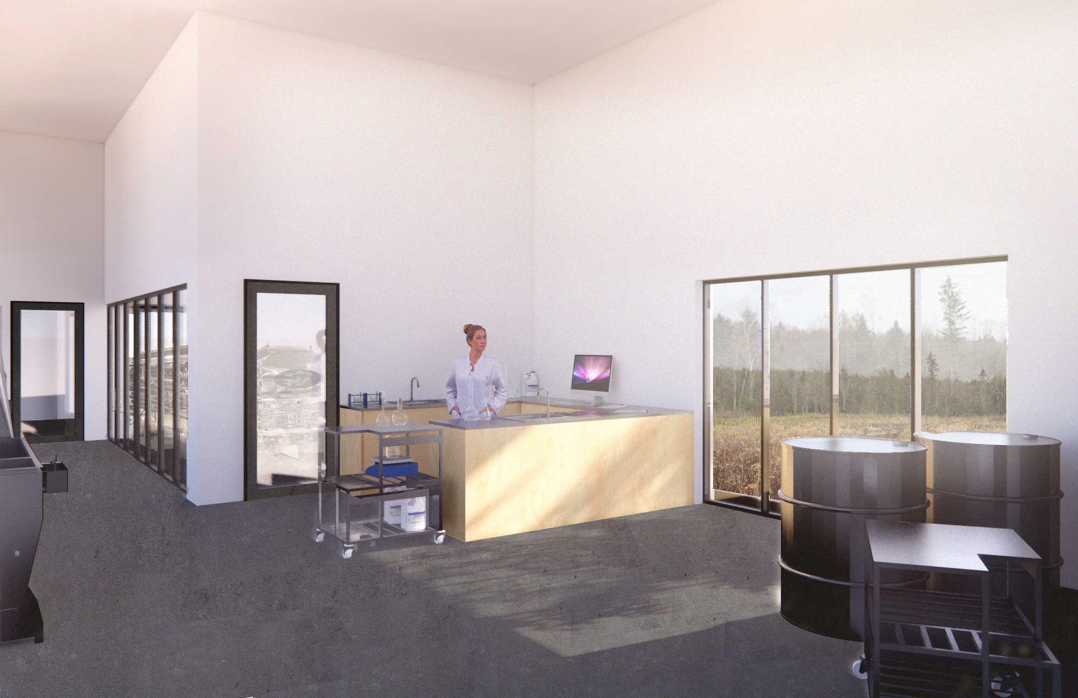
The building’s architecture is integrated within the site in a constant dialogue between the forest and the adjacent existing building, bringing both the duality and friction that exists between nature and production to life. One section of the building symbolizes an outlook on nature, introspection, humankind, and privacy, whereas the other part symbolizes openness, efficiency, the merchandise, and a connection with the public.
This duality is found in the selection of apertures, the layout, and the interaction with the functions that are already present on the site.
The building’s architectural statement is reminiscent of the aestheticism of traditional barns and sugar shacks. Using wood from local industries, the building’s construction aims to minimize its impact on the environment while maintaining a regional morphology.