MacKinnon Condominiums
The MacKinnon project is in line with De Montréal Street’s historic urban framework, while also showcasing the existing built environment.
Located at 300, De Montréal Street, the project aims to transform a former school building into 14 condominium units. Drawing from the site’s history and with great scrutiny to ensure a harmonious integration with neighbouring buildings, the proposed building represents a blend of heritage architectural components and contemporary features. This architectural staging showcases the heritage character of the building while subtly integrating and assuming its contemporary qualities.
Place : Sherbrooke, Canada
Surface : 465 m2
Client : Private
Phase : Conception
Photos : Othmane Laraki for Marilène Blain-Sabourin, Architecte



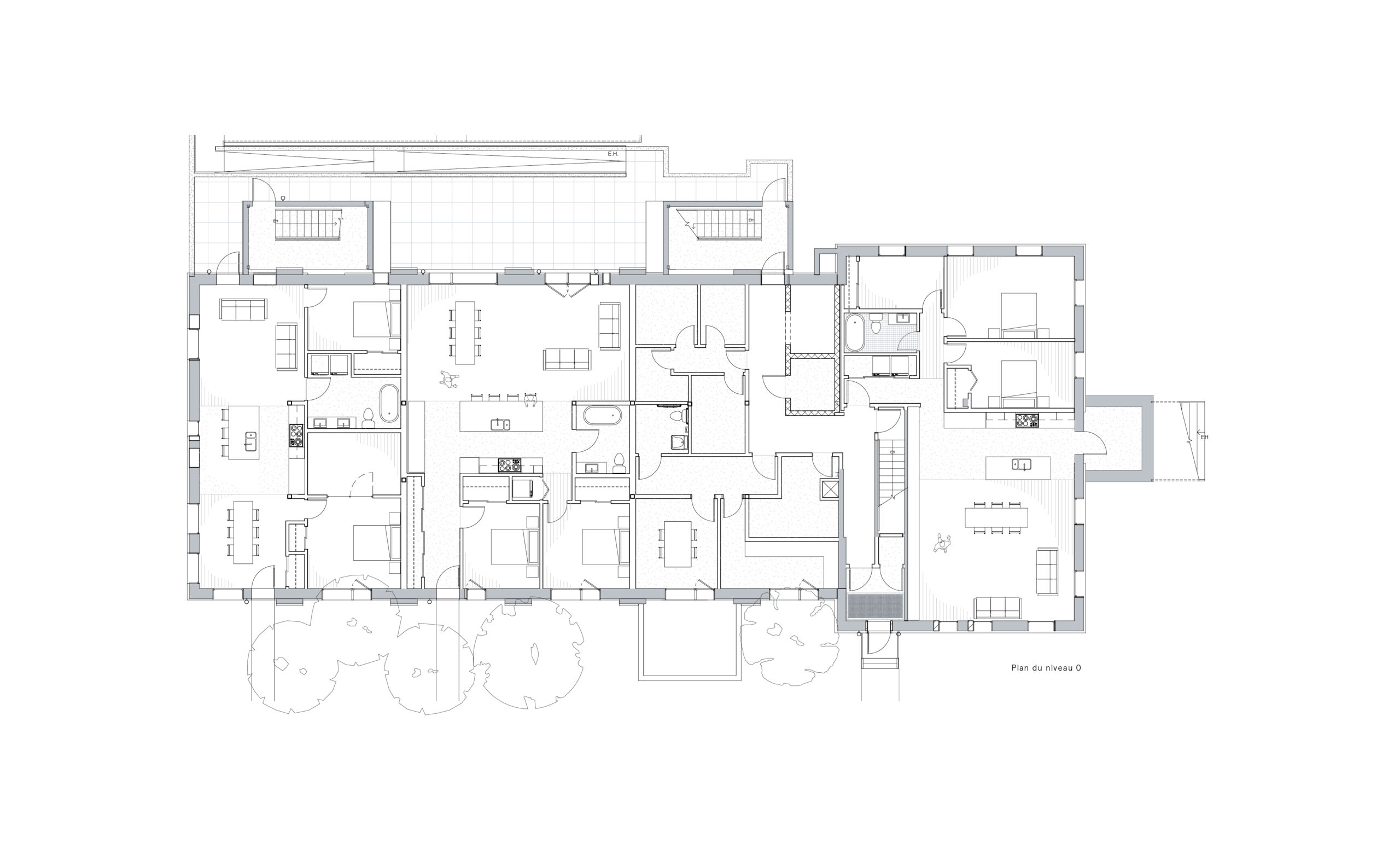
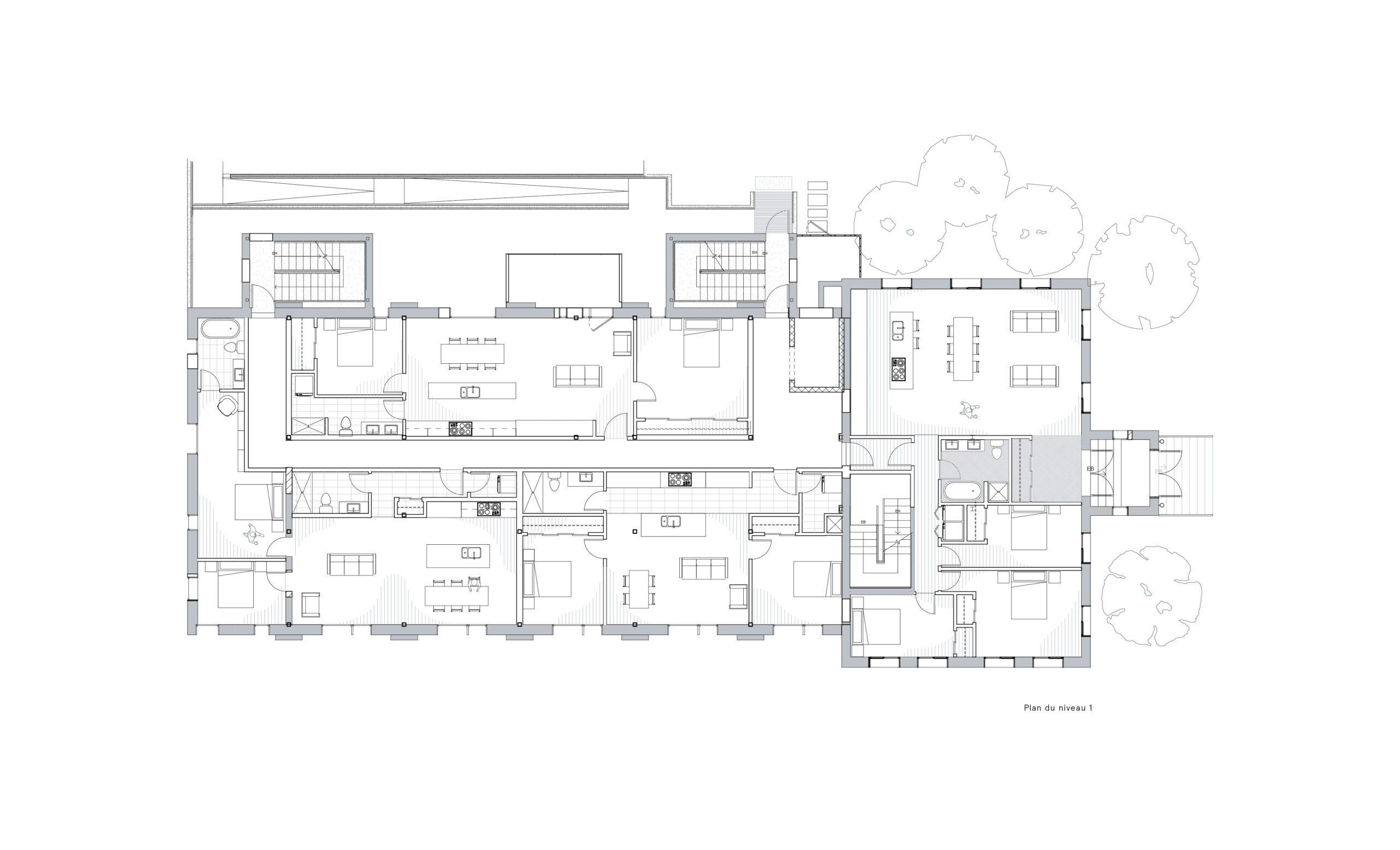
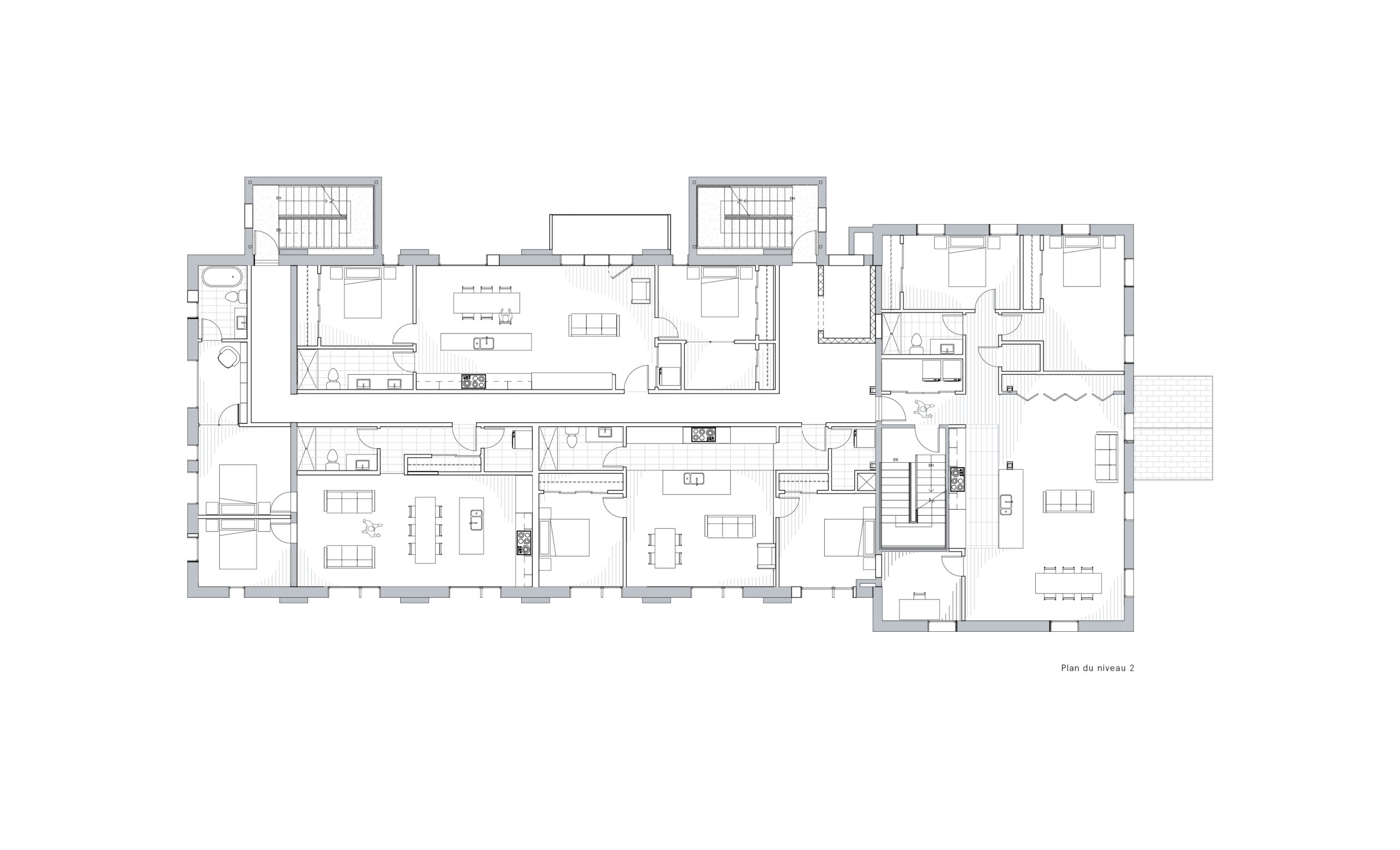
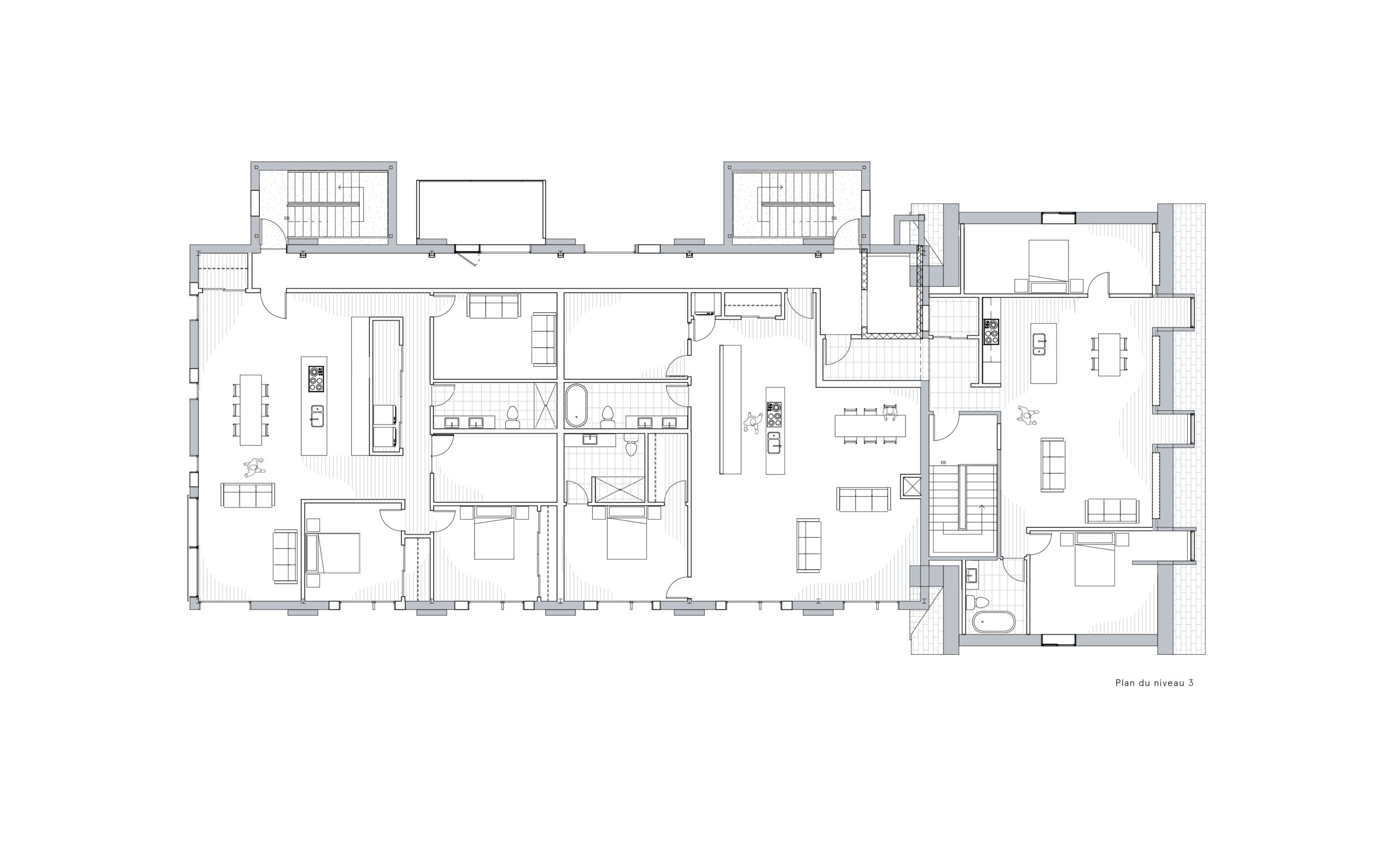
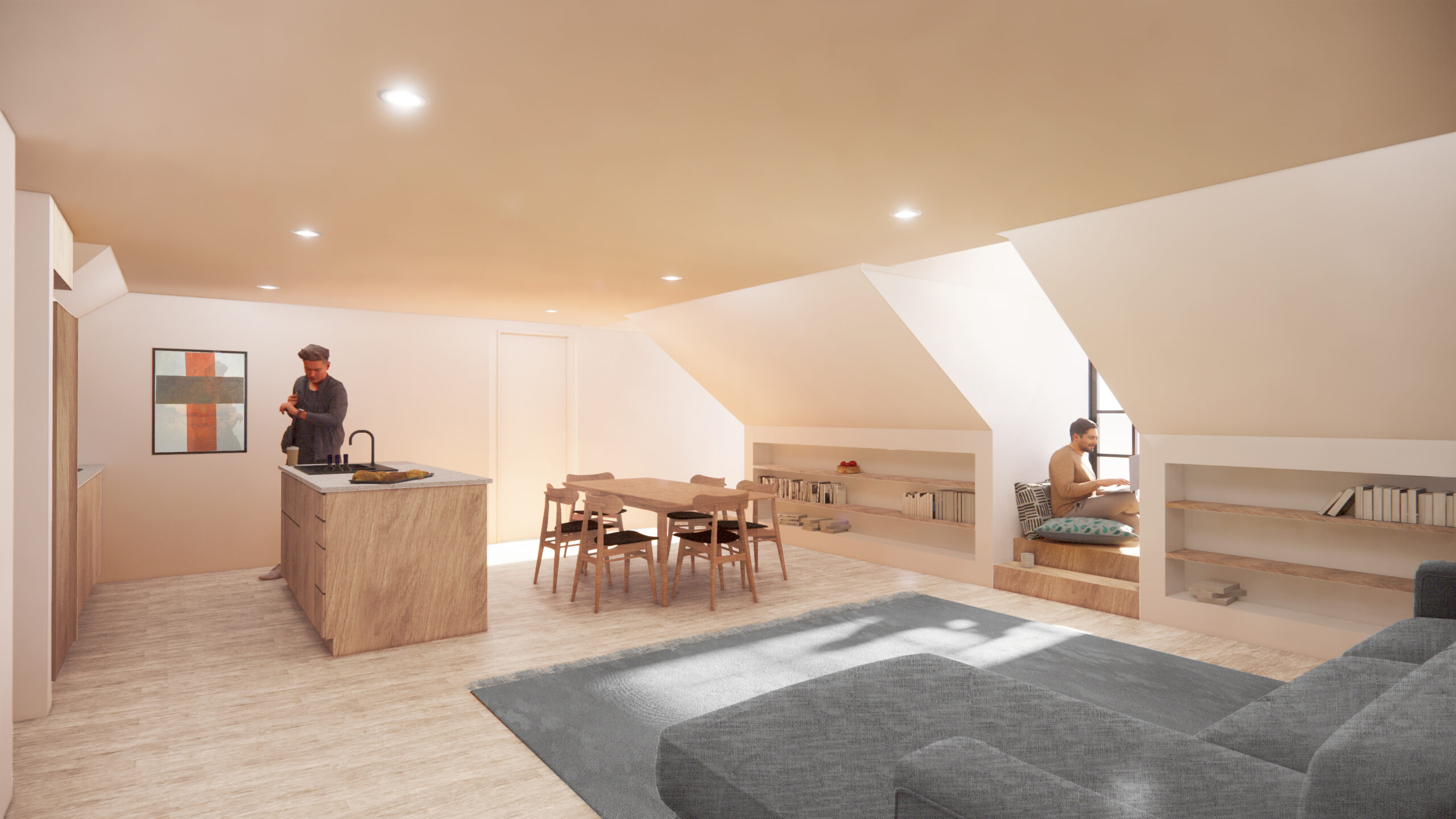
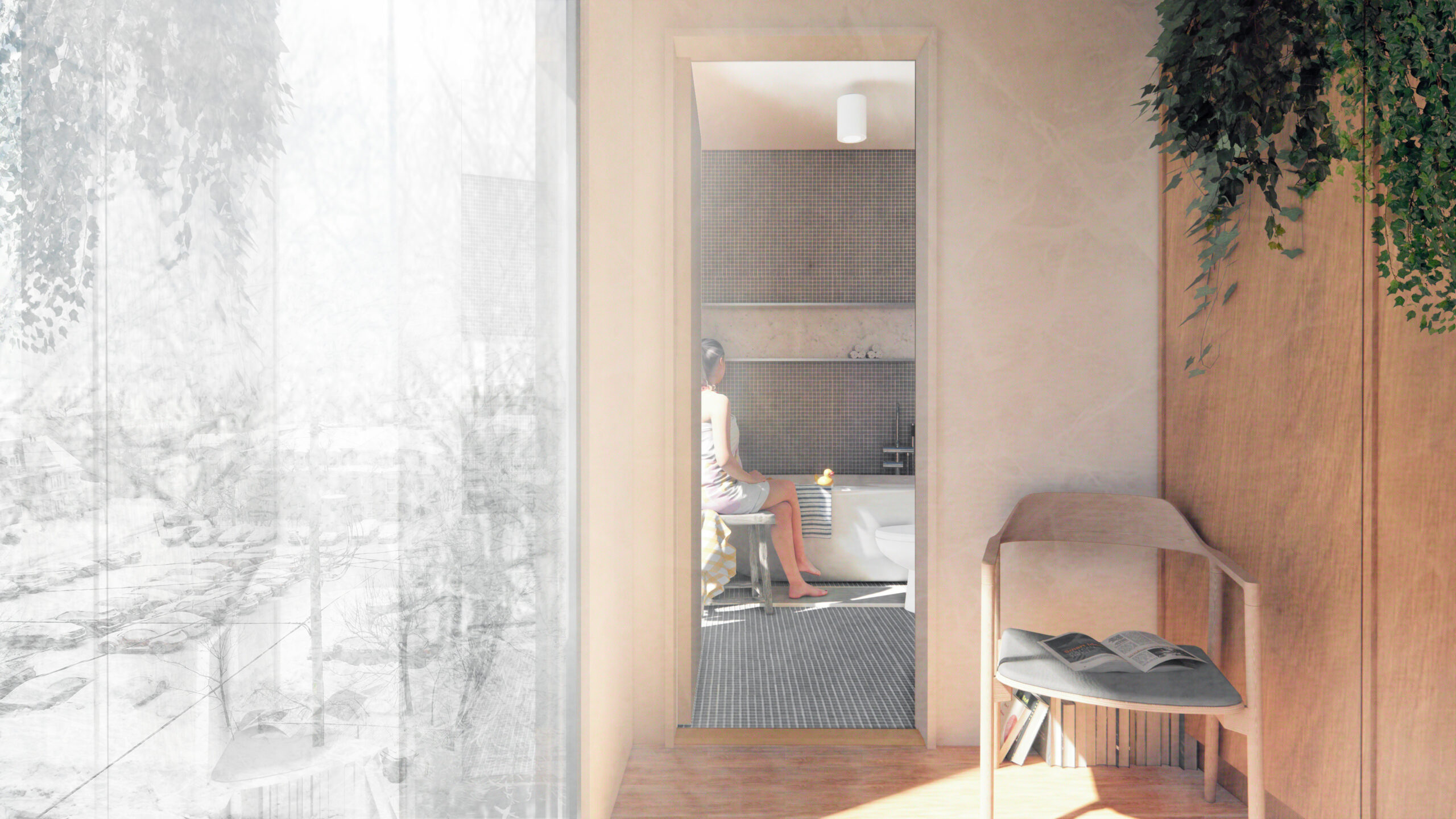
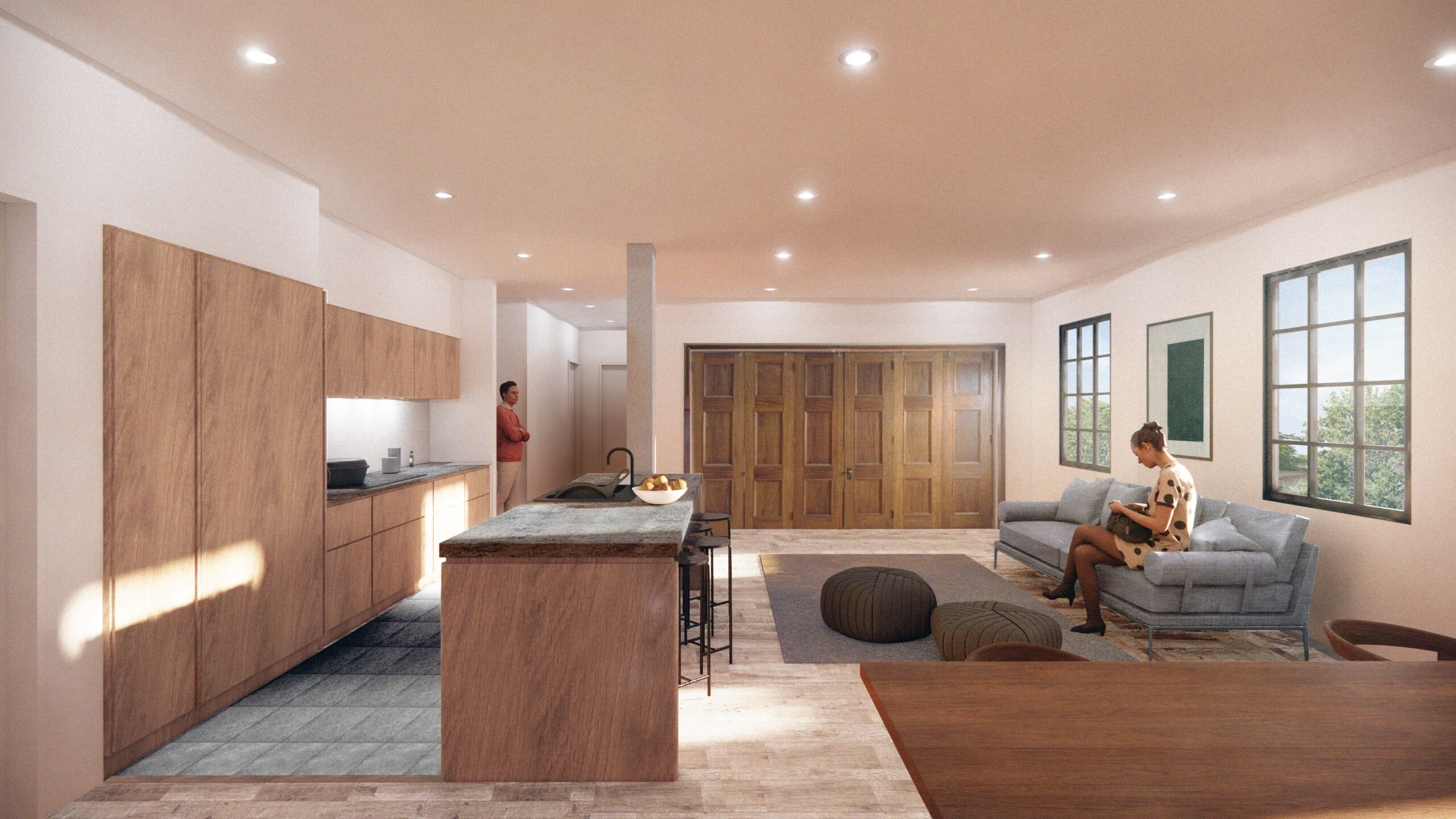

In fact, the heritage section of the building facing De Montréal Street will be restored. The proposed changes will be made to improve the building’s energy efficiency, restore the MacKinnon Memorial’s original conditions, and guarantee its longevity.
The rear section will be modified to increase natural lighting inside the building, ensure the well-being of its occupants, and formally highlight the succession of transformations it has undergone. The new openings will underline the vertical lines of this section, while recalling the YMCA’s historic function. Their regular pattern respects the building’s historic architecture and is perfectly matched with the neighbourhood’s repetitive and symmetric architecture.
The pattern of facade apertures smoothly transitions towards Winter Street and the building’s courtyard. As a result, the street-front facades are in the spirit of those of adjacent buildings and the story they tell, whereas the lateral facade testifies to its own contemporary era.
The addition of balconies to the new inner courtyard and the vegetation that will be planted on the vacant lot will be discreet to minimize visual impact within the neighbourhood. They will barely be visible from the street in order to preserve the elegance and simplicity of the suggested architecture while creating synergy between the site’s architecture and layout.
In short, the design of this building transformation respects the historical context that has seen both its origins and its evolution, while fostering its longevity and giving it a modern touch.